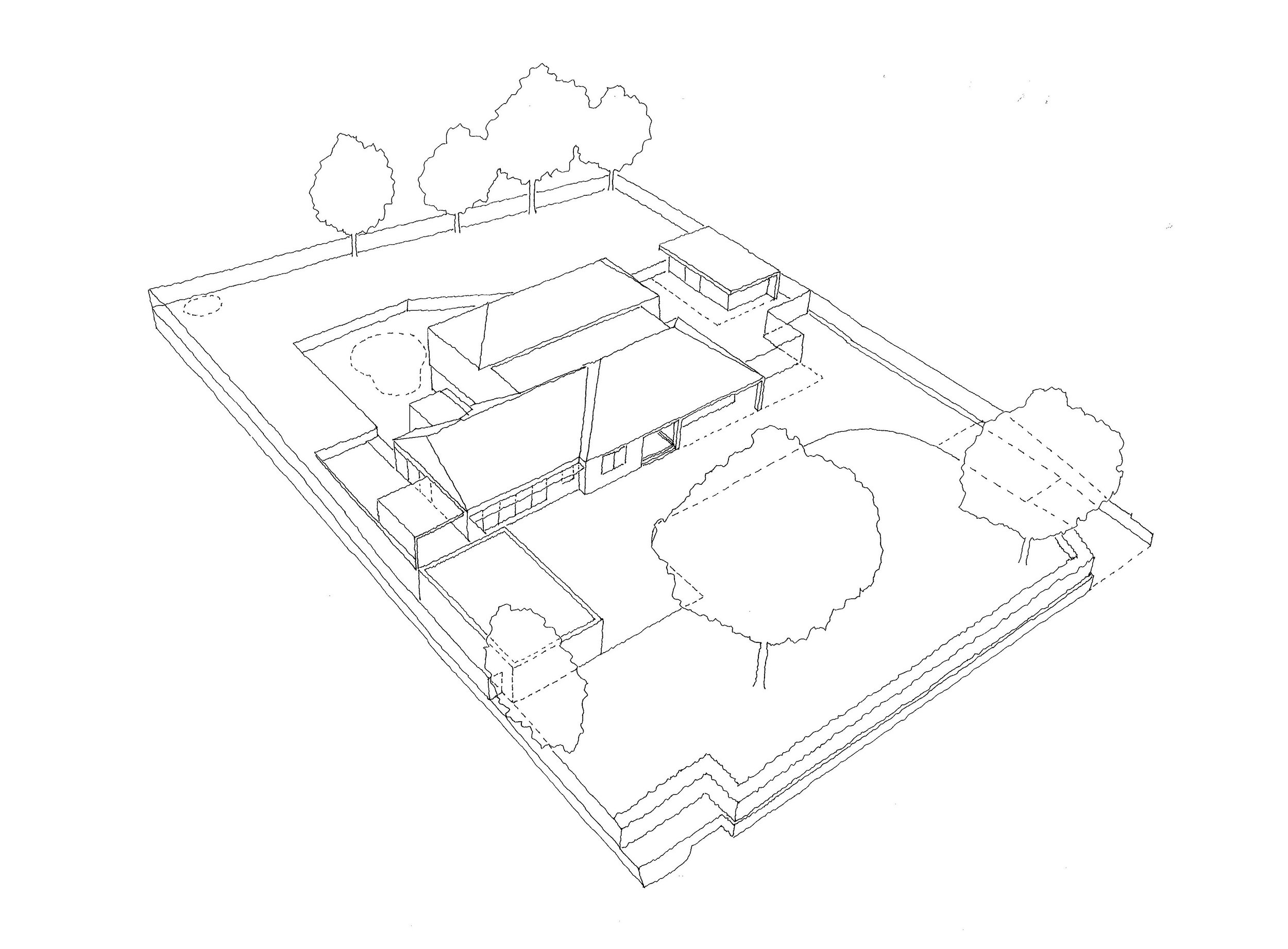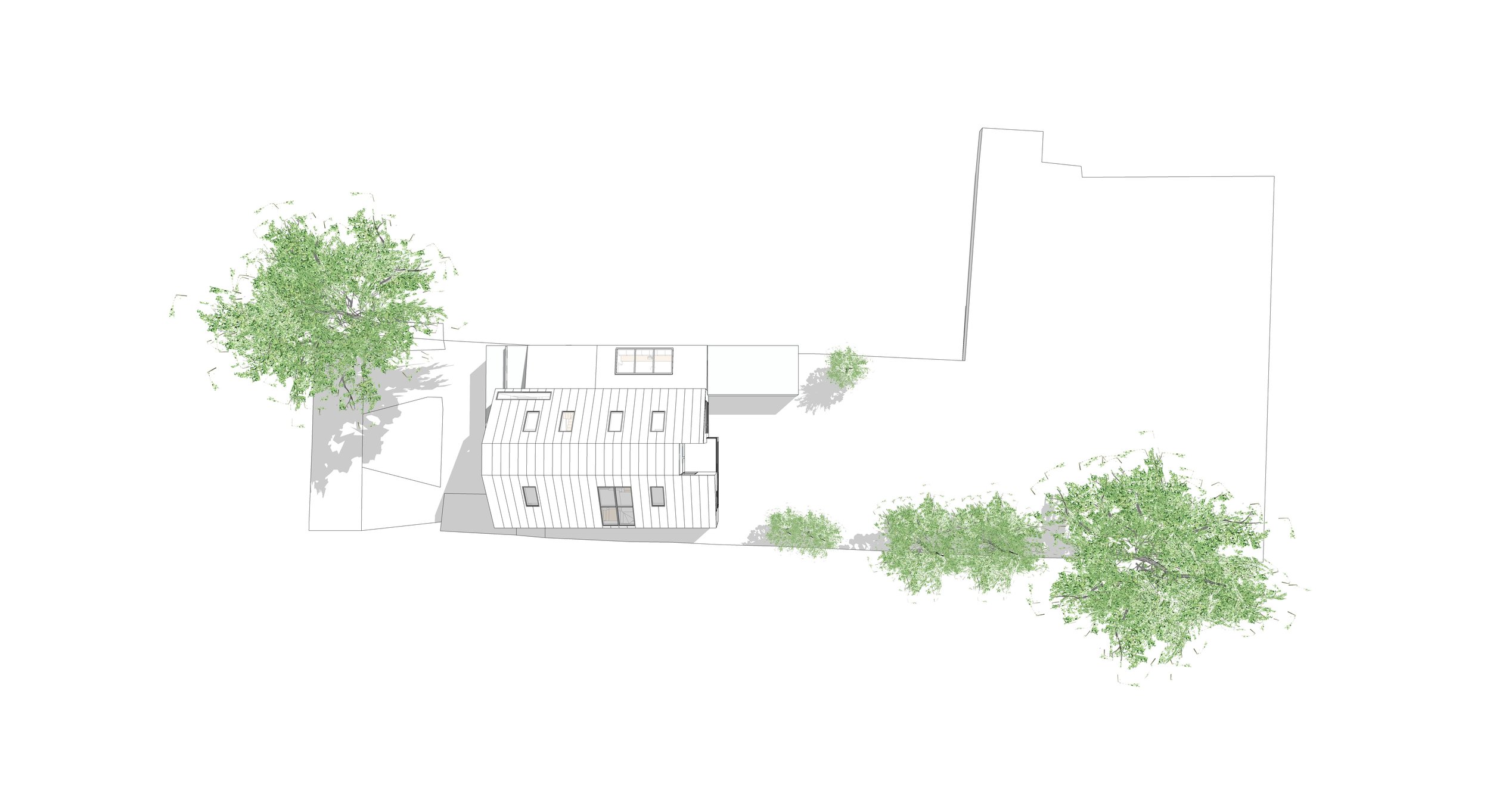Homes
Keith has more than 20 years experience working as an Architect working with a variety of architecture practices in Oxford, London and Winchester with housing projects for both private and public clients, ranging in scale from 15m2 garden rooms up to 7000m2 62 unit multi-faceted housing and adult day care projects.
Cherrycroft, Winchester, 2022: A listed linear farm cottage in a conservation area in need of some restoration and internal modifications to reorganise the heart of the home to provide a new kitchen, master bedroom, and entrance lobby.

Compton Street, Winchester, 2021-2022: New garage and conversion of existing into a family sports room with external landscaping works. RIBA Work stages 1-4. Building Control and Planning Permission granted. Due to start on site 2023.

Highways Road, Winchester, 2017-2020: The new house envelopes an existing post-war detached four bedroom house, providing accommodation for a large family of eight, with new entrance portal, double height entrance lobby and hallway leading through to a large family room with open plan kitchen, dining and lounge area. Other spaces include a ground floor study, TV snug area, two staircases leading up to eight bedrooms and four bathrooms with a roof balcony to the rear. Services included taking an initial design that had achieved planning permission and looking at re-designing the front of the house to create a simple contemporary face to the street. Internal spaces were to be simple, minimalist and robust for a large family with children aged four to twenty one. A number of options studies were carried out with a detailed 3D model to test and develop with the client the internal spaces to meet the client’s brief. Working drawings were produced to set the building out for construction with coordination of the steel frame and existing and new building fabric.

Lawrence Road, Portsmouth, 2013-2014: Garden room to a Victorian terraced house in Southsea. Services provided; Stage 1 to 4, from feasibility study, concept design, developed design and detailed design, Dealing with party-wall awards, planning application, building control application, tender issue and construction issue information to allow the successful delivery on site.

Martins Fields, Winchester, 2012-2024: Single Story wrap around extension to a 1950's semi-detached house in a rural setting in Hampshire. The extension provides a new entrance lobby with additional space for a guest bedroom with en-suite bathroom, utility room/study and new dining room with expansive views to farm fields beyond and direct access to the external patio area. The existing kitchen is reconfigured into a galley kitchen at the heart of the house. There have been a number of phases with both internal and external works over 15 years with spaces re-furbished and adapted to accommodate changes to a growing family.
Roseville Housing, Guernsey, 2006, £5.2m: 37 new housing units and community centre on a steeply sloping site with sea views. Project Architect responsible for the design and delivery of the scheme for Design Engine Architects. Civic Trust Award, Special Housing Winner 2007, RIBA Regional South East Award 2007, RTPI Planning Award, South West, Commendation 2008.

